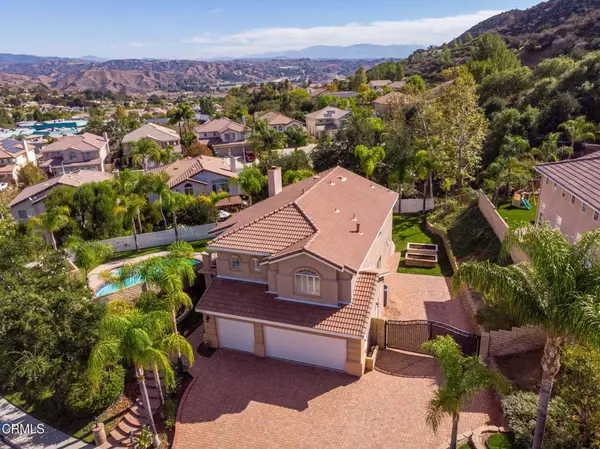
30456 Star Canyon PL Castaic, CA 91384
4 Beds
3 Baths
2,340 SqFt
UPDATED:
Key Details
Property Type Single Family Home
Sub Type Single Family Residence
Listing Status Active
Purchase Type For Sale
Square Footage 2,340 sqft
Price per Sqft $403
Subdivision Star Canyon
MLS Listing ID V1-33268
Bedrooms 4
Full Baths 3
Construction Status Additions/Alterations,Repairs Cosmetic,Updated/Remodeled
HOA Y/N No
Year Built 1998
Lot Size 10,389 Sqft
Property Sub-Type Single Family Residence
Property Description
Location
State CA
County Los Angeles
Area Hilc - Hillcrest Area
Interior
Interior Features Ceiling Fan(s), Separate/Formal Dining Room, Eat-in Kitchen, High Ceilings, Open Floorplan, Quartz Counters, Recessed Lighting, Storage, All Bedrooms Up, Primary Suite, Walk-In Closet(s)
Heating Central, Fireplace(s), Natural Gas
Cooling Central Air
Flooring Carpet, Tile, Wood
Fireplaces Type Family Room, Gas Starter, Wood Burning
Inclusions Plantation ShuttersPlanter Boxes
Fireplace Yes
Appliance Dishwasher, Gas Oven, Gas Range, Microwave, Water Heater
Laundry Inside, Laundry Room
Exterior
Exterior Feature Lighting, Brick Driveway
Parking Features Door-Multi, Direct Access, Driveway Up Slope From Street, Garage Faces Front, Garage, Garage Door Opener, Oversized, Paved, RV Hook-Ups, RV Gated, RV Access/Parking
Garage Spaces 2.0
Garage Description 2.0
Fence Block, Good Condition, Privacy, Security, Wrought Iron
Pool Heated, In Ground, Private, Tile
Community Features Curbs, Mountainous, Street Lights, Sidewalks
Utilities Available Electricity Connected, Natural Gas Connected, Sewer Connected, Water Connected
View Y/N Yes
View Park/Greenbelt, Hills, Mountain(s)
Roof Type Spanish Tile
Accessibility Safe Emergency Egress from Home, Parking, Accessible Doors, Accessible Hallway(s)
Porch Rear Porch, Concrete, Open, Patio
Total Parking Spaces 2
Private Pool Yes
Building
Lot Description 0-1 Unit/Acre, Back Yard, Corner Lot, Cul-De-Sac, Front Yard, Gentle Sloping, Lawn, Landscaped, Paved, Sprinkler System, Sloped Up, Yard
Dwelling Type House
Faces Northwest
Story 2
Entry Level Two
Foundation Slab
Sewer Public Sewer
Water Public
Level or Stories Two
New Construction No
Construction Status Additions/Alterations,Repairs Cosmetic,Updated/Remodeled
Others
Senior Community No
Tax ID 2865078001
Security Features Carbon Monoxide Detector(s),Smoke Detector(s)
Acceptable Financing Cash, Cash to New Loan, Conventional, Cal Vet Loan, FHA, USDA Loan, VA Loan
Listing Terms Cash, Cash to New Loan, Conventional, Cal Vet Loan, FHA, USDA Loan, VA Loan
Special Listing Condition Standard







